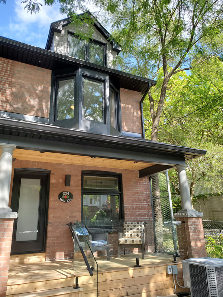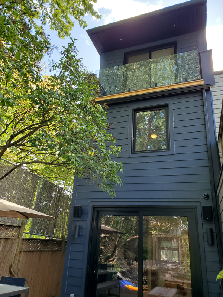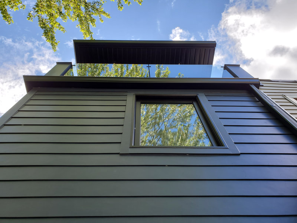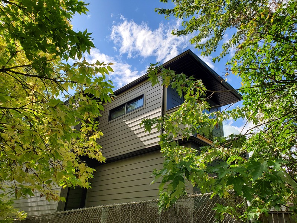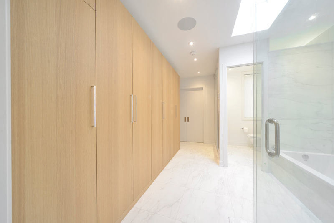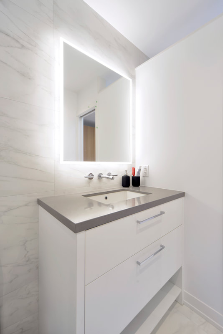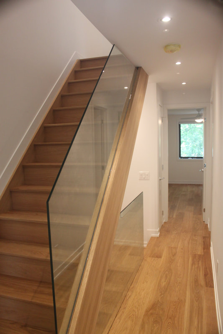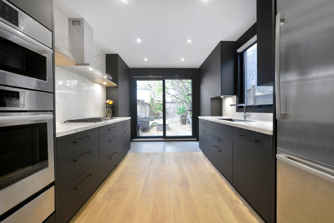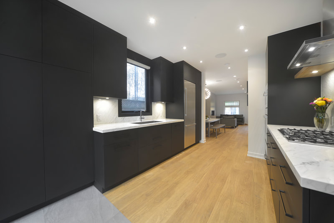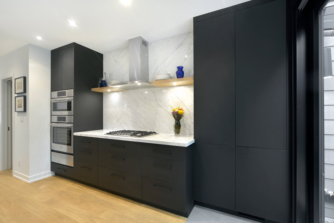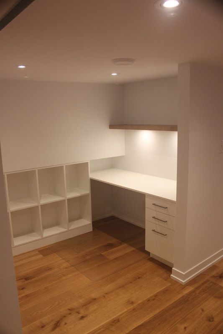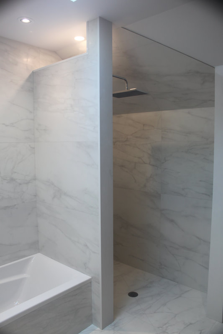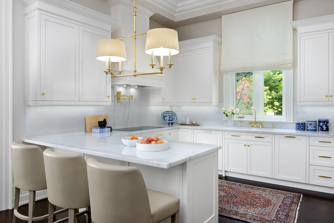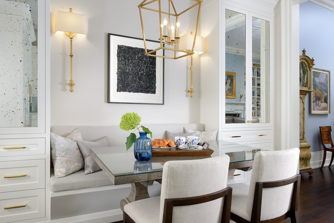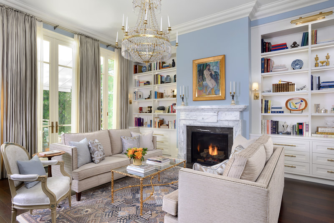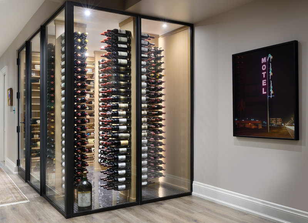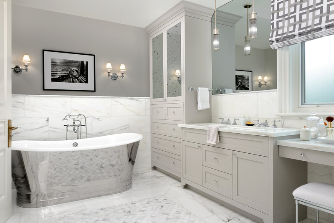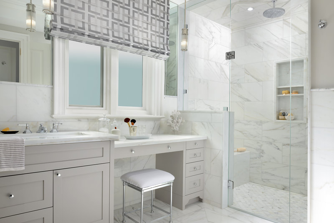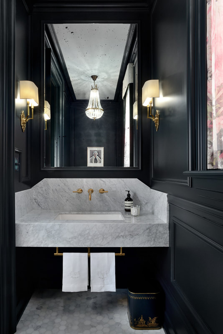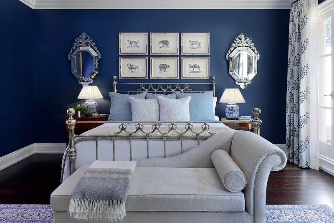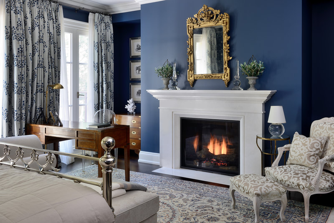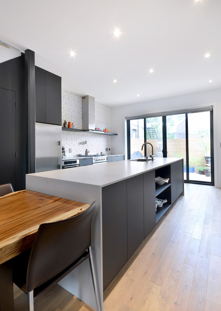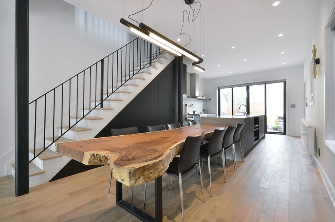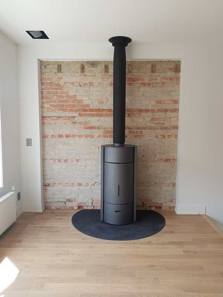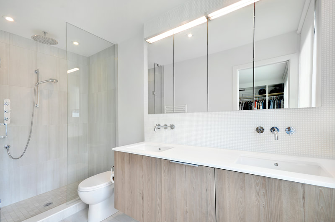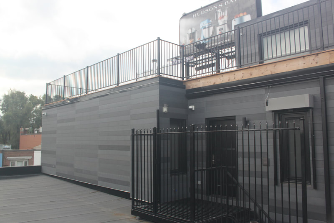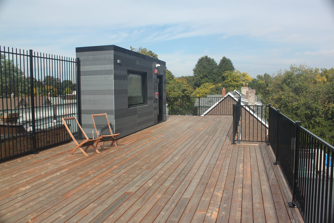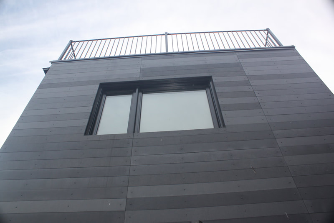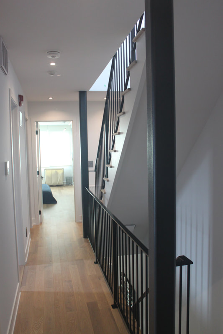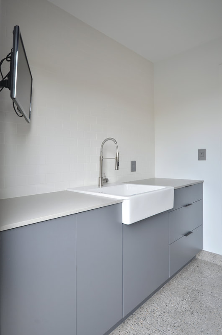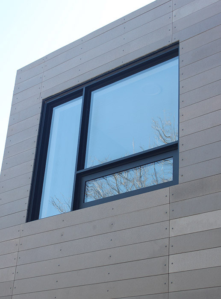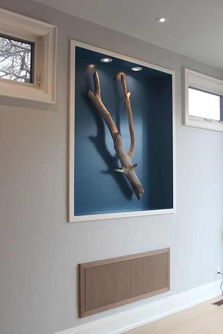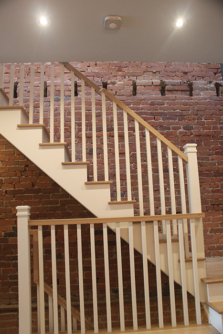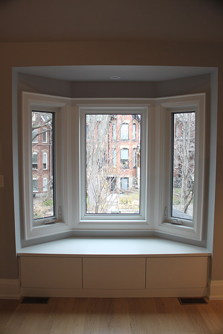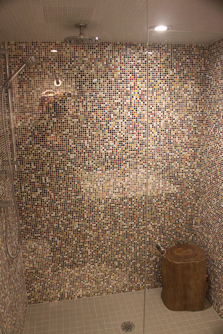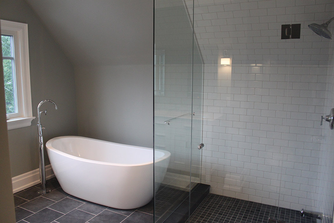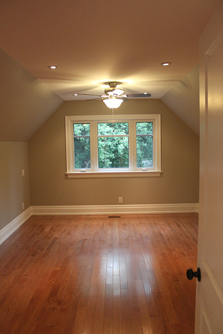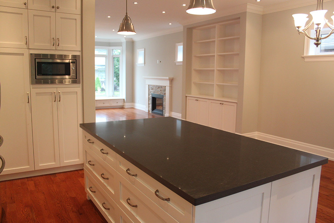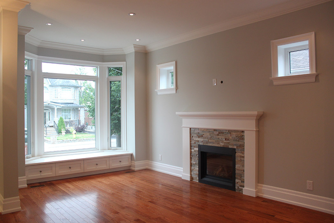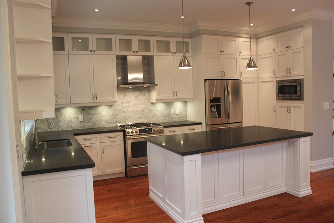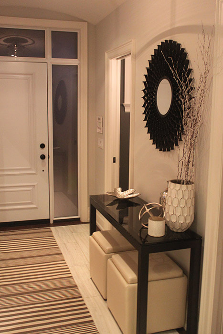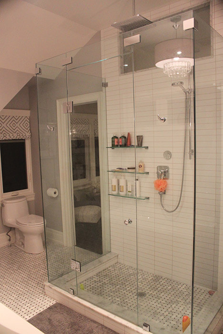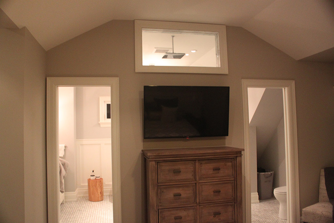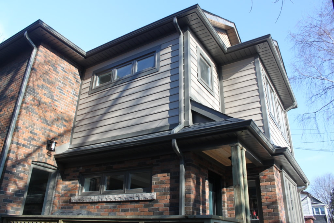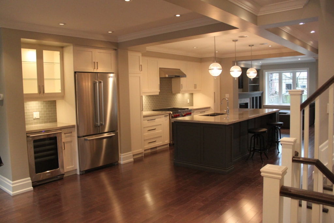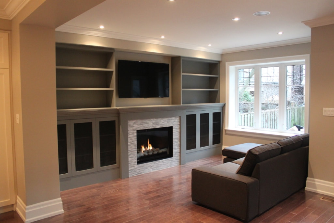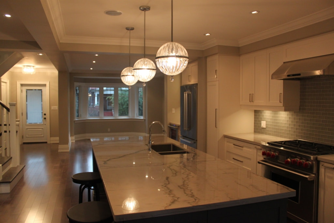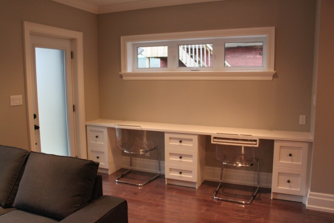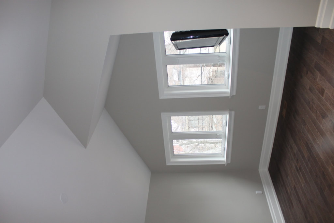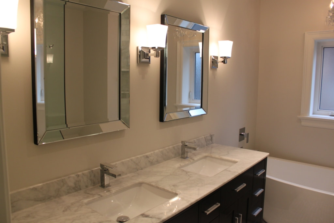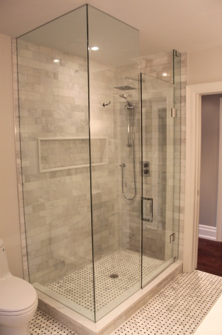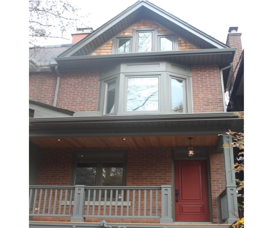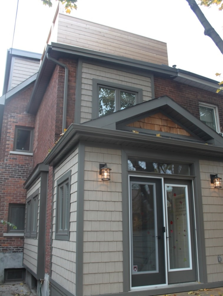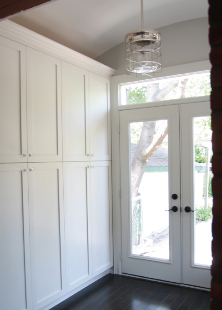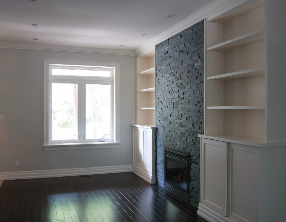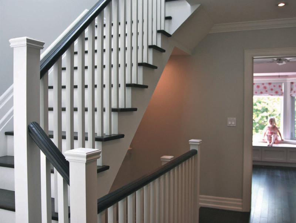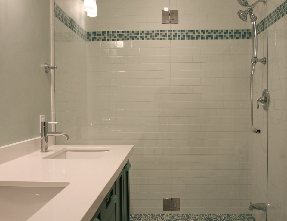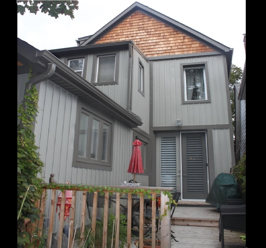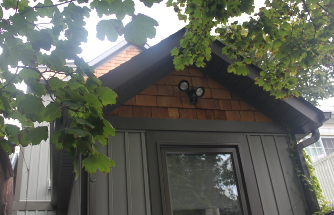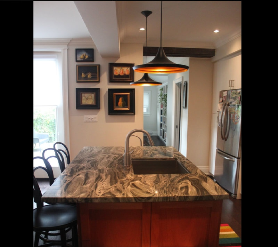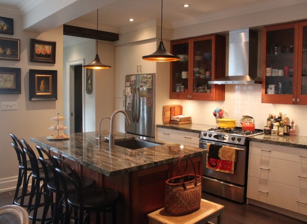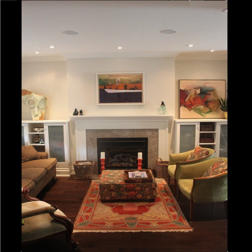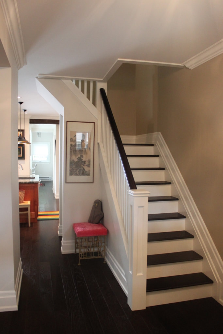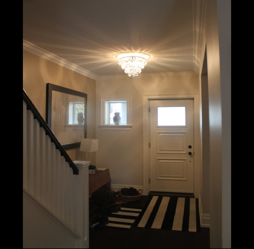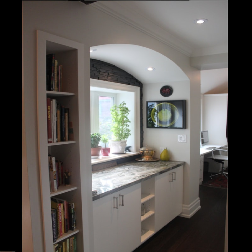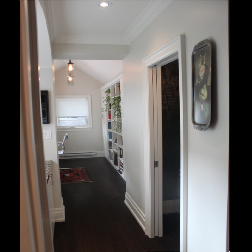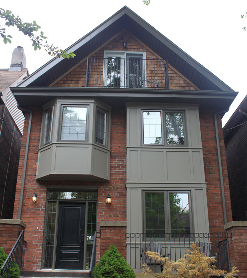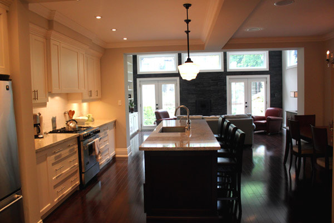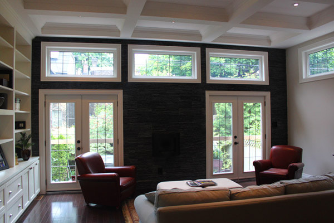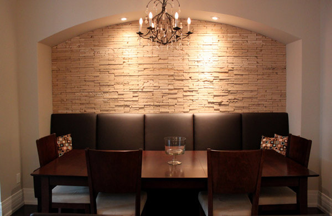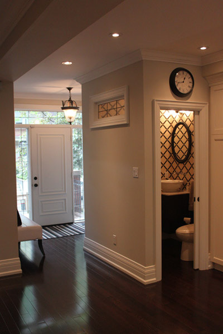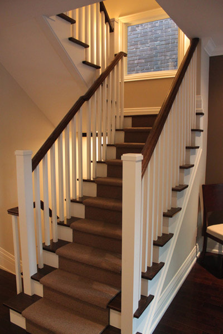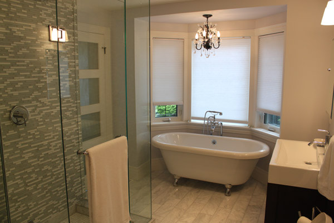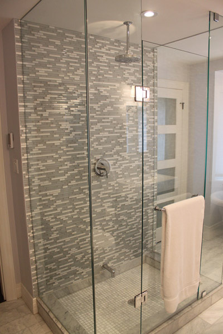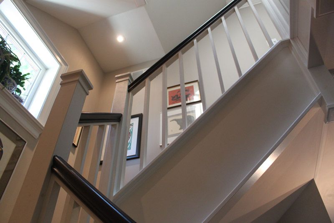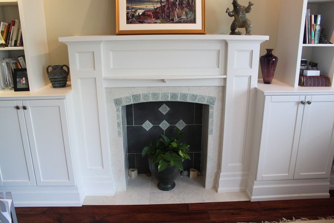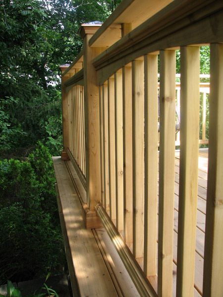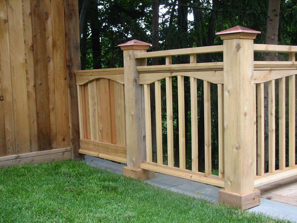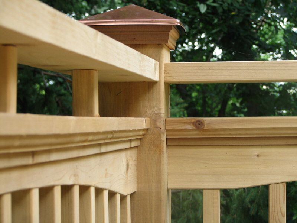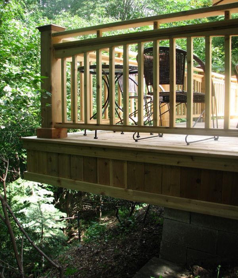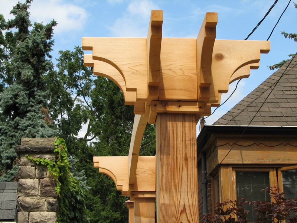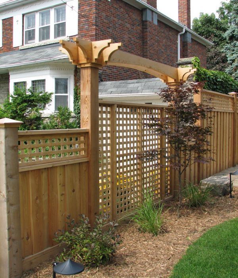Construction Gallery
RIVERDALE - 2019
Riverdale is full of beautiful homes and this 3 storey semi was not exception but it needed an update and better space planning to accommodate this family of 4. Every surface was touched and a beautiful master suite was added to the 3rd floor. The home maintains its original character but has a decidedly modern feel on the inside and out.
Interiors by Penny Dimos
Interiors by Penny Dimos
FOREST HILL - 2019
This luxury 3 story Forest Hill townhouse was completely transformed to reflect our client’s European sensibility. All new wood windows were fabricated and installed as well as custom interior handrails from the basement to the 3rd floor. All 5 bathrooms were refurbished and fitted, and the kitchen / breakfast area was re-planned and finished with new custom cabinetry. New mechanicals systems and 3 gas fireplaces were installed, and a stunning wine room was created in the basement.
Interiors by McNicol Interior Designs
Interiors by McNicol Interior Designs
DANFORTH - 2018
This mixed use property was completely transformed on the interior and exterior. The single level apartment above a restaurant was stripped back to the studs and an additional floor and roof top deck was added to give the owners the space they required. Modern touches are everywhere including a rotating wood burning fireplace, sleek black kitchen millwork, metal railings and grey on grey tones for the exterior OKO skin. We transformed a typical Danforth Avenue building into something contemporary and memorable.
YAP FILMS - 2015
This mixed-use project was originally a noodle factory, MHG Design transformed both inside and outside of this building into a successful film and television production company on the ground floor and basement with a separate second floor residential unit. The specific needs of the client were met with a clean and modern aesthetic in conjunction with William Anderson Design. The final product is both stunning and functional.
RIVERDALE - 2014
This classic Riverdale semi was reinvented on the inside while still maintaining the character and charm of the original home. Beautiful exposed brick was cleaned and not covered and serves as a focal point of the stairs. The exterior addition was clad in a modern and sustainable concrete panel finish which juxtaposes against the existing red-brick of the original house.
MACHOCKIE - 2014
Modeled after the home on Four Oaks Gate this bungalow top is it’s “little brother”. The interior space planning of the home was tailored to the specific requirements of the owner and features a 500 square foot master suite on the second level and two bedrooms downstairs.
FOUR OAKS - 2013
A large post-war bungalow top on prestigious Four Oaks Gate was designed to weave itself into the fabric of this beautiful neighborhood while still giving this growing family the space it required. It’s Cape Cod inspired 1 ½ story design features an unassuming exterior which opens up to an expansive and spacious interior.
FAIRVIEW - 2012
An existing two story home was transformed both internally and externally to reflect its dynamic new owners. The roofline of both the front and rear of the house were augmented to increase their presence on the street and provide a canvas for the applied cedar siding. The interior was stripped back to structure on all three floors and partitions removed and replaced with steel to achieve an open concept plan. The existing rear two story addition had its brick tinted to match the rest of the existing, a new 11’-0” high cathedral ceiling in the master, and a re-purposing of space on the ground floor to create a cozy and inviting family room with custom built-in millwork.
Interiors by
Lawrence Taylor Design
Interiors by
Lawrence Taylor Design
STRATHCONA - 2011
This three story semi-detached home was stripped back to bare structure on all four levels, the basement (including party wall) underpinned and lowered to achieve eight-foot high ceilings. The rear one-story addition was rebuilt with a barrel-vaulted cathedral ceiling, and the third floor expanded to create a master retreat complete with walk-in closet, ensuite bathroom, and large walk-out cedar rooftop terrace.
Interiors by
lawrencetaylordesign.com
Interiors by
lawrencetaylordesign.com
BERTMOUNT - 2011
Our work here was primarily focussed on the interior. The ground floor was stripped back to bare walls and new structural support added to open up the wall between the Kitchen and Dining Room. The rear ground floor addition was rebuilt with a twelve-foot high cathedral ceiling and wall-to-wall millwork on both sides. The former back door opening was changed to a window and the space repurposed as a bar area with barrel vaulted ceiling. The existing back window in the dining room was removed and replaced with eight-foot high French doors which access the new rear cedar deck. New exterior cladding also added along with cedar shingles on the back of the house.
BERTMOUNT - 2010
This existing two-and-a-half storey home was taken back to bare structure on all four levels, the basement lowered and a substantial one-and-a-half storey addition with full basement built on the back. The entire house was re-planned and finished to a high standard with a remarkable ensuite bath and numerous built-ins.
BROOKLYN - 2009
This existing two-and-a-half-storey home had a gabled roof removed and replaced with a full 3rd floor mansard addition. Extensive renovations to the Second and Ground floors included the spectacular bathroom and double sided gas fireplace.
CAVELL - 2008
This house underwent an extensive interior and exterior transformation from a modest 2 storey home with fantastic potential into a fully renovated three storey home. The Ground floor and lower level were increased with a one-and-a-half storey Great Room rear addition. The use of a traditional mansard roof allowed us to maximize the space on the third floor for a glorious master suite.
LANDSCAPING
An expansive deck was built on this ravine property to increase the back yard space by cutting and retaining the crest of the hill and cantilevering the structure out with dramatic effect. The result is a seamless integration of natural materials from grass to stone to cedar decking. A cedar pergola and fence were also added for privacy.
Work in Progress
- NORTHDALE
- RUSSELL HILL
